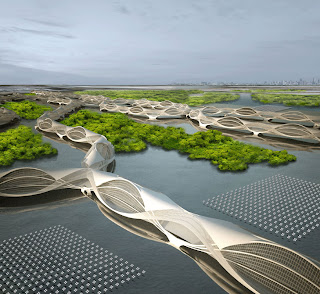Great Building. A Post-Flood Future. In order to Initiate a Post-Flood That perspective designs for water Must we abandon the Metropolis in behalf of the Wetropolis, and Architecture in behalf of Aquatecture. Towards a Post Flood Future Will Propose a prototype community Post-Flood That transforms from Thailand's Principles Traditions of Centuries old flood-conscious aquatecture Into A contemporary, Visually stunning and Sustainable Wetropolis Taking as a case study on stilts above sea community Koh Pan Yii (located in the Andaman Sea in southern Thailand), which successfully provides all the functions typical of an urban community such as schools, public spaces, hospitals, utilities and industry, but studying the design to minimize footprint or tread on water.

Design is proposed in this regard, adapting the concept of Metropolis by Wetropolis and Architecture for Acuatectura. Thinking of a future post diluvian proposes a prototype community that transforms and modernizes the traditional principles of a Wetropolis acuatectura contemporary Thai, sustainable and visually stunning.
While MOST of the world Follows the standard from dust to dust, ashes to ashes cycle, something Prefers wetter Bangkok: from water to water. Almost 300 Years After rising from the marshy banks of the Chao Phraya, it will return to Bangkok Appears STI watery origins. A recent UN study estimates That Much of the metropolitan area to be abandoned Will Need by the middle of the century. As a possible response to the problem of the rising is Levels and the rapid sinking of the capital city of Bangkok, S + PBA Will provide STR more recent project A Post Flood Future, a prototype community That Takes STI inspiration from Thailand's Centuries Old Traditions of floodconscious aquatecture and turn it Into a Sustainable and Visually stunning contemporary Wetropolis.
Howeve, Koh Pan unlikable Yii, We Will Provide a design solution STI That Minimizes foot print on the water, thereby Enabling the Cultivation of mangrove forests continued That Will supply the community with Mitigating carbon dioxide plants, natural effluent With A filtration system, With Some of the only open green space in Bangkok and with moderate local shrimp farming. Erstwhile shrimp Farmers, Who Can No longer sustain life in Their Polluted shrimp plots, are water-Currently selling Their fields to developers Who bury the water in housing racts, or to the government, Who Hopes to restore the mangrove ecosystem Thriving eleven o'clock.
Each party is THUS Engaged in a win-lose proposition: Will suburbs Government impair mangroves, water submerge Will suburbs, and shrimp Farmers Will Lose Their livelihood. City dwellers, developers, shrimp and the environment Farmers Lose More Than They all gain. This negative economy Occurs Because of loss is still laboring under Bangkok a very antediluvian mindset is considered WHERE flooding crisis and not a constant. Bangkok've Always Been flooded and only the latest apocalyptic predictions Suggest That INCREASED flooding will return with consistency. Once the city is submarine, can we call this phenomenon Even flooding? Implies a passing phase Flooding Rather Than a fixed environment, and yet, at the current juncture, water is much more Than Predictable land.
We will examine the Entirely stilt home supra-marine community of Koh Pan Yii That hovers Above the Andaman Sea in Southern Thailand, successfully sustaining all of the typical functions of an urban community-schools, public spaces, hospitals, utilities, industry. Blessing or Curse? Flooding, According To our community vision, establishing a cathartic Will Ablution, not a cataclysmic obliteration, of Bangkok. Water, water detoxifying, Will wash away the 20th century's misguided substitutions of aircon for context, roads for canals, for outdoors indoors, anesthetic environments for aesthetic environments.















