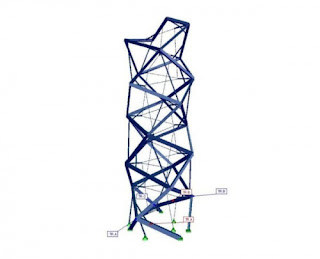Murturm Gosdorf, Austria New tower
Owner: Municipality Gosdorf, Austria
Owner: Municipality Gosdorf, Austria
Great Building. New tower The newly erected tower is based on the formal structure of a double helix. Two endless umeinanderlaufende turns screw spirals in the geometrical form Höhe.Diese the structure and integrates the same time forms the double spiral staircase: the observation deck as part of the trail connects the two flights of stairs. The supporting structure is designed as a hybrid structure, a combination of rigid nodes with additional connections stranding and compression bars. The primary structure made of pipes carrying and supporting staff functions as a spatially coherent structure and ensures stability.
While the vertical stranding controls the vibration characteristics, which control the horizontal winding up the rope Kopfauslenkung. This intelligent arrangement of the stranding no additional vibration dampers are needed. The crossing points of the double helix are also the intersections of all structural elements and form the geometric ordering principle of the seemingly chaotic structure. The cross-sections of the carrier are tapered according to the structural requirements for the top and give the building its delicate expression
Architects: Terrain: loenhart & Mayr, Munich
Performance: Structural design
Phases: 1-6
Total area: about 30 m heightstatus: completion 2010
Performance: Structural design
Phases: 1-6
Total area: about 30 m heightstatus: completion 2010










